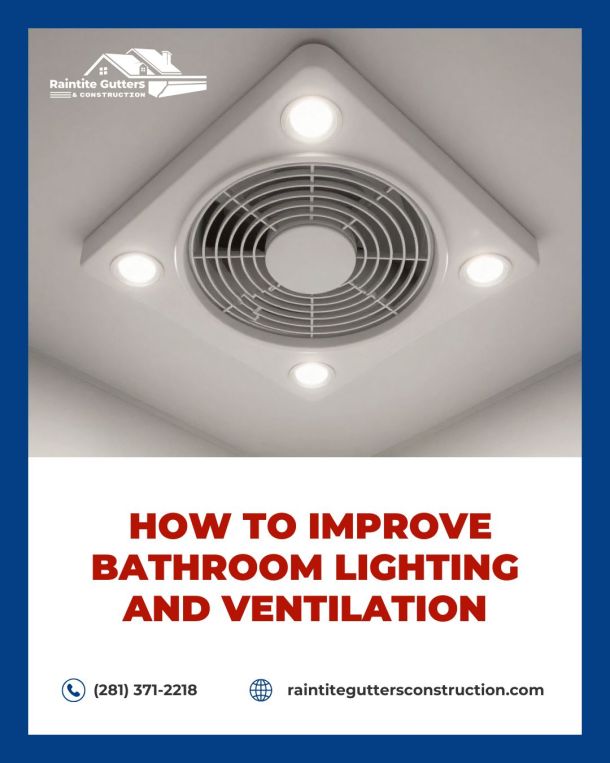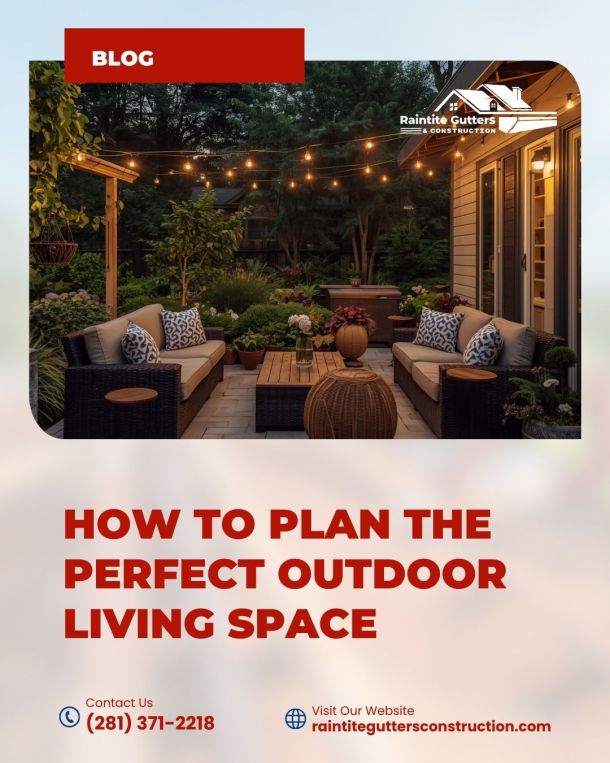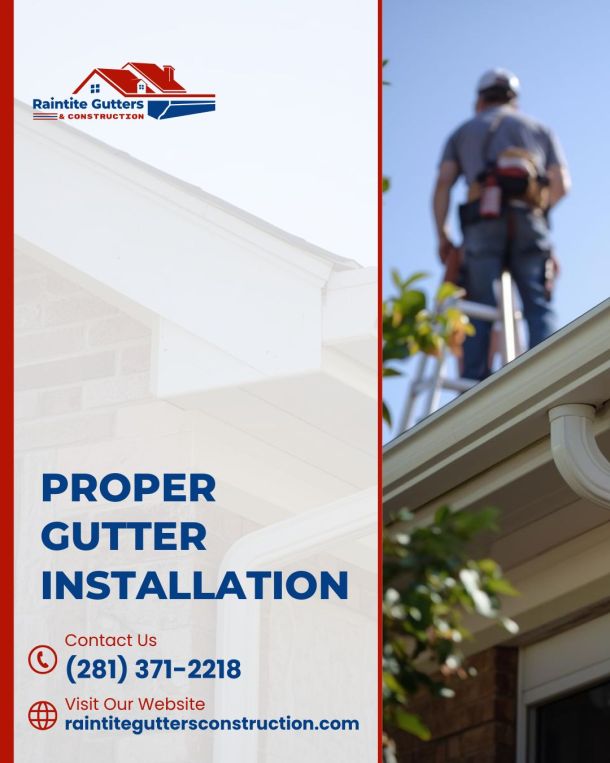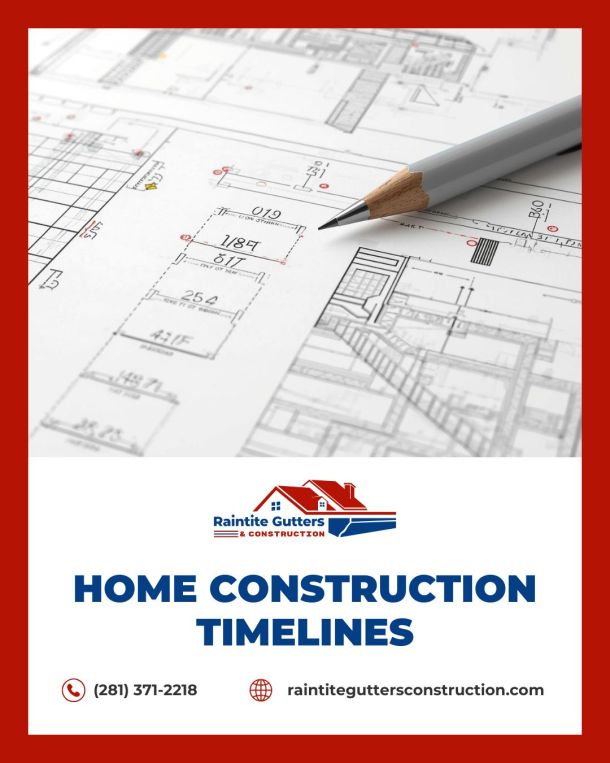Our Blog
Are You Ready for a Second Story Addition?
Expanding Upward: A Guide to the Possibilities and Pitfalls
Feeling cramped in a home you otherwise love? A second-story addition is a transformative way to gain significant space without sacrificing your yard or footprint. It’s an exciting prospect, but also one of the most complex residential projects. Before you start dreaming of master suites and balcony views, it’s crucial to look before you leap and assess your readiness from every angle.
The Foundation of Your Project: Structural Integrity
The first and most critical question isn't about the new rooms; it's about what's holding up your current ones. Can your existing foundation and walls support the weight of an entire second floor?
-
The Engineering Assessment: This is non-negotiable. A structural engineer must evaluate your home's foundation and first-floor framing. In many cases, the existing structure was designed only for a single story and will require significant reinforcement. This often involves adding new foundation footings and strengthening or replacing first-floor walls with load-bearing beams.
-
The Realities of "Surgery": This reinforcement process is invasive. Expect temporary walls, exposed framing, and a considerable amount of dust and disruption inside your home during this phase.
Navigating the Rulebook: Zoning and Permits
Building up isn't a right; it's a privilege granted by your local municipality. The red tape is substantial but essential.
-
Zoning Regulations: Your local zoning board dictates maximum building height, setback requirements from property lines, and lot coverage limits. Your dream addition might be legally impossible if it would make your home too tall or too large for your lot.
-
Permitting Process: A second-story addition requires a comprehensive permit package, including architectural drawings, structural engineering plans, and energy compliance calculations. This process ensures the project is safe, legal, and up to modern building codes, which will likely be more stringent than when your home was first built.
The Logistical Realities: Living Through the Build
This isn't a kitchen remodel you can work around. A second-story addition means your home becomes an active construction site for several months.
-
Temporary Relocation: Many families choose to move out for the duration of the most intensive work, which involves removing the roof and being exposed to the elements. This is a significant added cost to budget for.
-
Daily Disruption: If you stay, prepare for constant noise, vibration, dust infiltrating every corner, and a lack of privacy as workers access the site. Your daily routines will be profoundly interrupted.
Budgeting Beyond Square Footage
The cost per square foot of a second-story addition is typically higher than that of a ground-level extension. Why?
-
Demolition and Disposal: You are paying to carefully remove and dispose of your existing roof.
-
Access Challenges: Getting materials and labor to the second level is more difficult and time-consuming.
-
Integrating Systems: The project involves extending all your home’s core systems, plumbing, electrical, and HVAC, upward, which may require upgrading your main service panel or HVAC unit to handle the increased load.
-
The Staircase: Don’t forget the cost and space required for a new, code-compliant staircase, which will claim a significant portion of your first-floor footprint.
Is It Worth It?
Despite the challenges, the benefits are immense. You gain substantial equity, customize your home to perfection, and get to stay in a neighborhood you love. The key to success is partnering with a reputable, experienced contractor who can guide you through the process, from the initial feasibility study to the final walk-through. If you have the budget, patience, and a structurally sound starting point, building up can be the ultimate solution for creating your forever home.

Founded on the principle of providing superior gutter and construction services, Raintite Gutters & Construction has grown into a leading service provider across Fulshear, Cypress, Brookshire, Katy, Sealy, Cinco Ranch, Richmond, Hockley, and Waller. Our commitment to excellence and customer satisfaction drives our operations, making us the go-to choice for homeowners seeking reliable and lasting solutions for their properties. Our history is built on a foundation of trust, quality workmanship, and an unwavering dedication to our clients' needs, distinguishing us as an outstanding option in the region.
Custom home additions Fulshear, Professional room additions, High-quality home expansions, Modern home addition designs, Luxury living space extensions, Eco-friendly building materials, Affordable home addition services, Seamless home extension integration, Additional bedroom and bathroom, Home office additions Fulshear, Sunroom and conservatory additions, Extended family room spaces, Innovative home addition solutions, Energy-efficient home additions, Personalized home improvement projects




