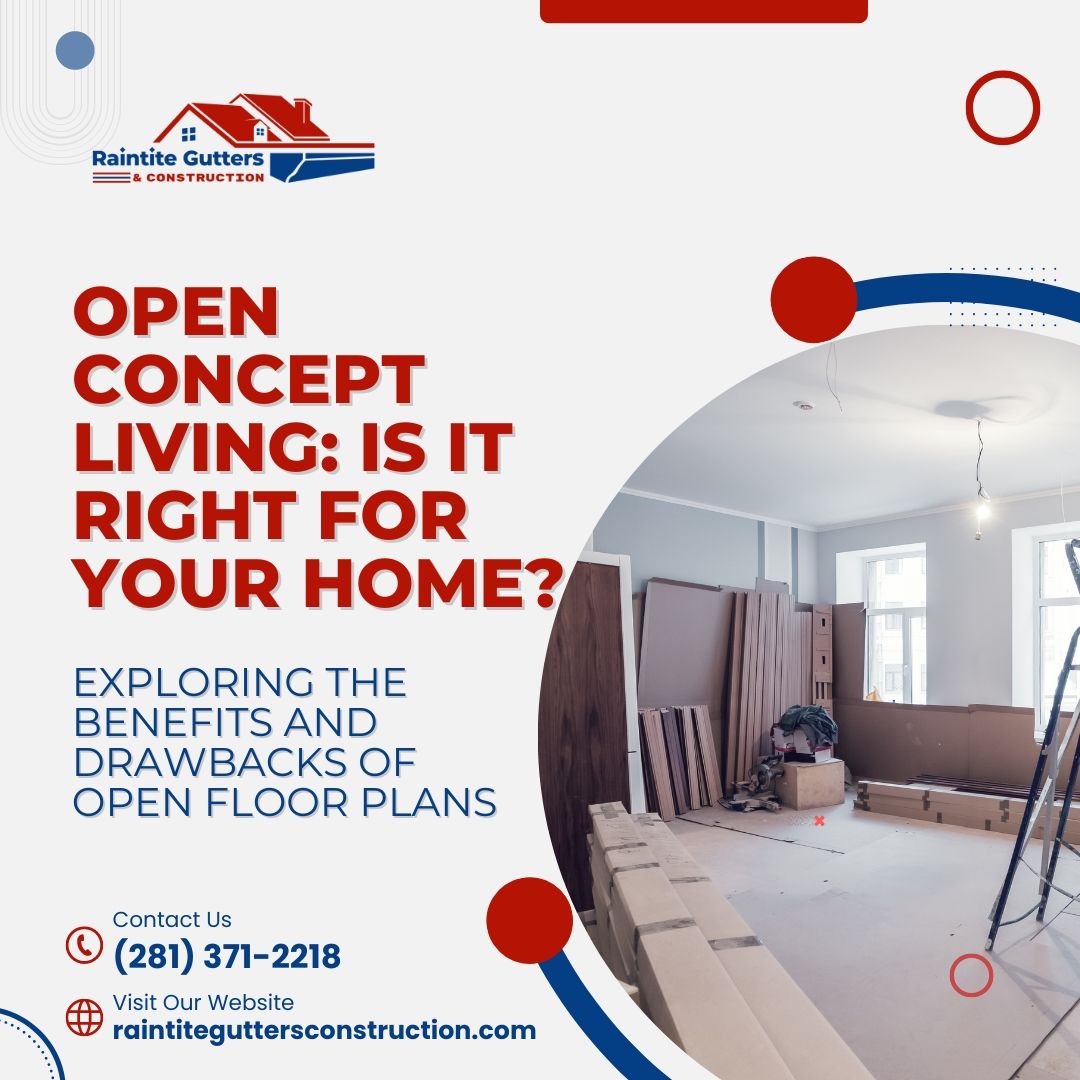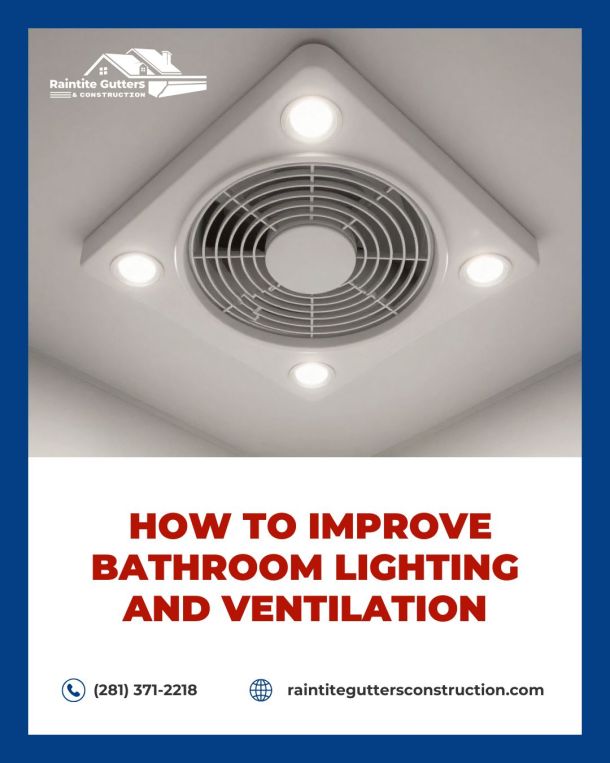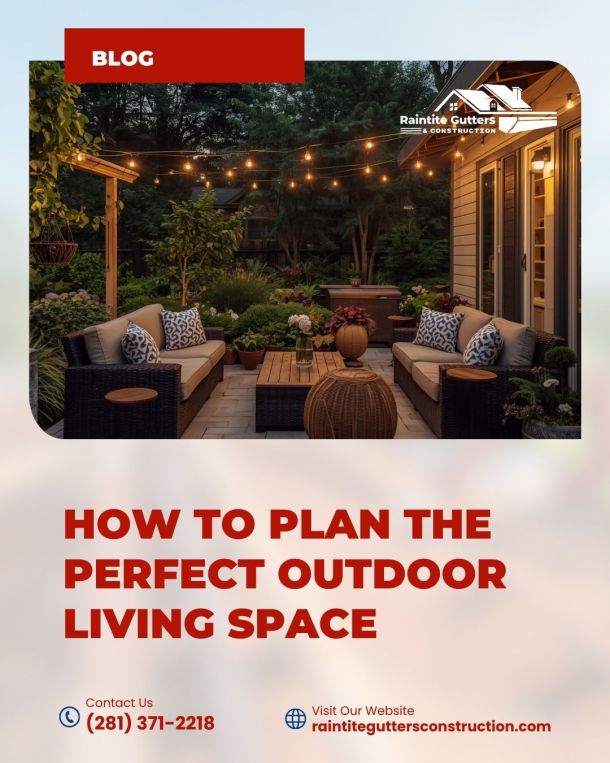Our Blog
Open Concept Living: Is It Right for Your Home?
Exploring the Benefits and Drawbacks of Open Floor Plans
Open concept living has become increasingly popular in recent years, transforming traditional home layouts into spacious, airy environments. But is this trend right for your home? In this blog, we'll delve into the benefits and drawbacks of open floor plans, offering detailed insights, examples, and tips to help you decide if this style suits your lifestyle and needs.
Benefits of Open Concept Living
- Enhanced Social Interaction: One of the most significant advantages of an open floor plan is the improved flow of social interaction. Without walls separating the kitchen, dining, and living areas, family members and guests can easily communicate and engage with each other. This layout is perfect for those who love to entertain, as it allows the host to prepare meals while still being part of the conversation.
- Increased Natural Light: Open concept spaces allow natural light to flow more freely throughout the home. Without interior walls blocking windows, light can penetrate deeper into the house, creating a brighter and more inviting atmosphere. This not only enhances the aesthetic appeal of your home but can also contribute to energy savings by reducing the need for artificial lighting.
- Flexibility and Versatility: An open floor plan offers greater flexibility in terms of furniture arrangement and usage of space. This versatility allows you to easily adapt your home to changing needs or preferences. For instance, you can create a multi-functional space that serves as a living room, home office, and play area for children, all within the same area.
- Improved Real Estate Value: Homes with open floor plans are highly sought after in the real estate market. This layout often gives the impression of a larger, more modern home, which can be appealing to potential buyers. Investing in an open concept remodel can potentially increase your home’s resale value and make it more attractive to future buyers.
Drawbacks of Open Concept Living
- Lack of Privacy: While open floor plans foster social interaction, they can also reduce privacy. Without walls to separate different activities, it can be challenging to find a quiet, private space for work, study, or relaxation. This can be particularly problematic in households with multiple occupants or varying schedules.
- Noise Levels: An open layout can result in increased noise levels, as sound travels more easily across open spaces. This can be disruptive, especially in homes with children, pets, or frequent visitors. Noise from the kitchen, television, or conversations can easily spread throughout the living area, making it harder to enjoy quiet time or focus on tasks.
- Design Challenges: Creating a cohesive design in an open floor plan can be challenging. Without walls to define separate areas, it’s essential to carefully plan the layout and decor to ensure that the space feels unified yet distinct. This often requires thoughtful selection of furniture, rugs, lighting, and color schemes to delineate different zones within the open space.
- Heating and Cooling Efficiency: Open spaces can be more difficult to heat and cool efficiently. Without walls to contain the airflow, heating and cooling systems may need to work harder to maintain a comfortable temperature throughout the entire space. This can lead to higher energy costs and the need for more advanced HVAC solutions.
Tips for Successful Open Concept Living
- Define Zones with Furniture and Rugs: Use furniture arrangements and area rugs to create distinct zones within your open space. For example, a sofa and coffee table can delineate the living area, while a dining table and chairs can define the dining space. Rugs can also help anchor each zone and add visual interest.
- Incorporate Storage Solutions: Open floor plans can sometimes lack sufficient storage space due to the absence of walls. Incorporate built-in shelving, cabinets, and multi-functional furniture with hidden storage to keep the area organized and clutter-free.
- Choose a Cohesive Color Palette: To ensure a harmonious look, select a cohesive color palette that flows throughout the open space. Use different shades and tones of the same color to create visual interest and define different areas while maintaining a unified look.
- Consider Acoustic Solutions: To mitigate noise issues, consider incorporating acoustic solutions such as area rugs, curtains, upholstered furniture, and sound-absorbing materials. These elements can help dampen sound and create a more comfortable living environment.
- Invest in Proper Lighting: Good lighting is crucial in an open floor plan. Use a combination of ambient, task, and accent lighting to illuminate different areas effectively. Pendant lights over the kitchen island, floor lamps in the living area, and under-cabinet lighting in the kitchen can all contribute to a well-lit, functional space.
Conclusion
Open concept living offers numerous benefits, from enhanced social interaction and increased natural light to flexibility and improved real estate value. However, it also comes with challenges, such as reduced privacy, increased noise levels, and design complexities. By carefully considering these factors and implementing thoughtful design solutions, you can create a beautiful and functional open floor plan that suits your lifestyle and enhances your home’s overall appeal.
Whether you decide to embrace the open concept trend or stick with a more traditional layout, the key is to create a space that reflects your personal style and meets your family’s needs. If you’re considering an open concept remodel, consult with a professional to explore the possibilities and ensure a successful transformation of your living space.
For superior gutter protection and service, contact Raintite Gutters & Construction today at (281) 371-2218 or fill out our “Contact us” form. Let us safeguard your home with our expert gutter solutions, patio construction, outdoor kitchens, fencing, and any construction needs you may have in Houston, TX, and surrounding areas.

Founded on the principle of providing superior gutter and construction services, Raintite Gutters & Construction has grown into a leading service provider across Fulshear, Cypress, Brookshire, Katy, Sealy, Cinco Ranch, Richmond, Hockley, and Waller. Our commitment to excellence and customer satisfaction drives our operations, making us the go-to choice for homeowners seeking reliable and lasting solutions for their properties. Our history is built on a foundation of trust, quality workmanship, and an unwavering dedication to our clients' needs, distinguishing us as an outstanding option in the region.
Custom interior remodeling Fulshear, Modern interior design solutions, High-quality interior renovations, Professional interior remodelers, Luxury home interior makeover, Eco-friendly remodeling materials, Affordable interior remodeling services, Innovative living space redesign, Efficient room layout planning, Personalized decor and styling, Smart home interior upgrades, Interior lighting and fixtures, Durable flooring and wall treatments, Stylish and functional storage solutions, Comprehensive home interior transformation




